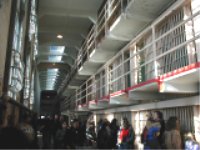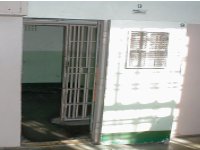|
Alcatraz San Francisco Tour Prison Cell Types
Three Levels of Prison Cells... The U.S. War Department determined in 1907 that Alcatraz would be abandoned as a fort, but instead be used for military detentions. A plan was created for a cellhouse that could hold 600 prisoners. When the cellhouse was completed five years later in 1912, the structure was the largest steel-reinforced concreted building in the world. The cellhouse was designed by Major Reuben B. Turner who became the first commandant of the military prison. The facility was modern to the time with central steam heat, skylights, and electric lighting. All materials and equipment for construction were brought in on barges. Labor was primarily handled by inmates -- who became the first guests of the prison upon completion. One challenge was the mixing of concrete which required fresh water not available on the island. Upon conversion to a maximum security prison from military detentions, the bars were fortified and gun galleries added at each end of the cellblocks. The guard towers were added with barbed wire and chain link fences. Metal detectors also were installed. The final renovation was 1939-1940 when D-Block or the Segregation / Treatment Unit was improved and electric doors added.
| ||||||||||


